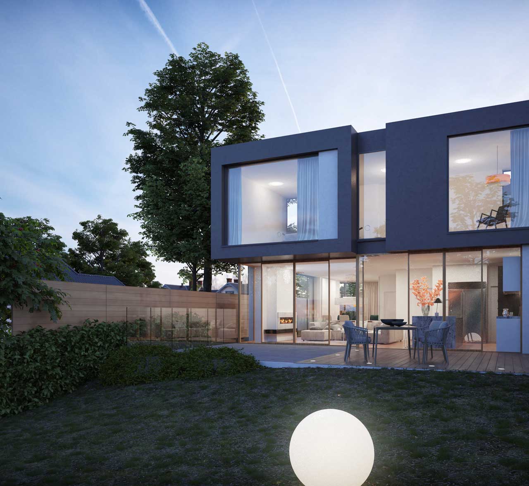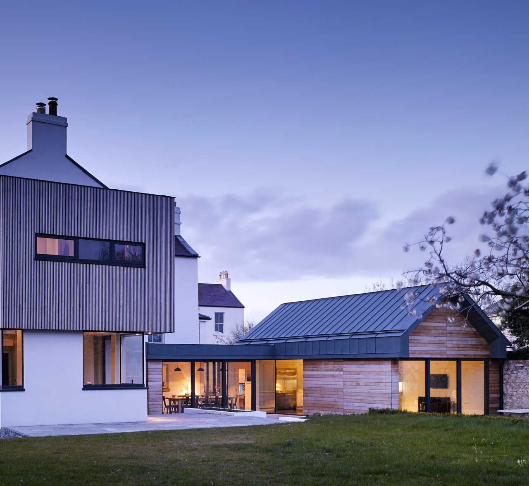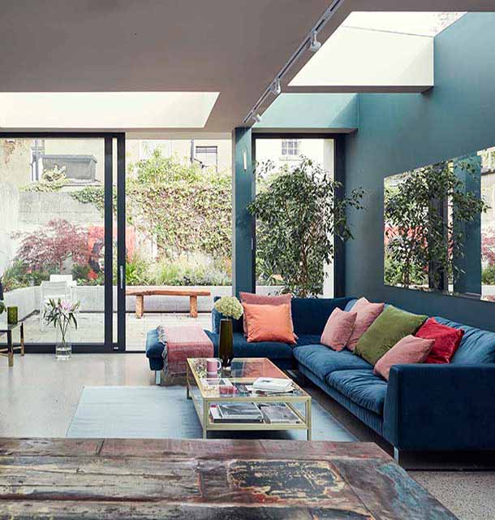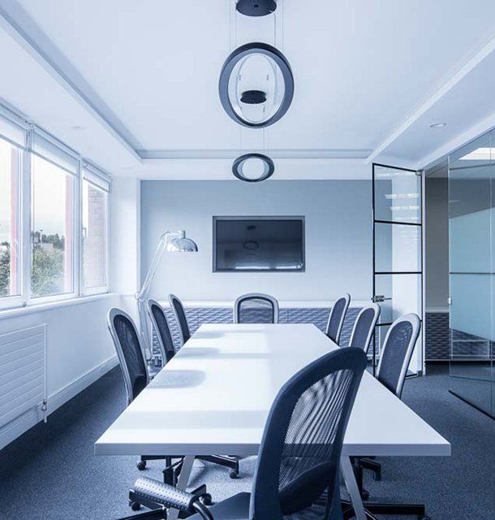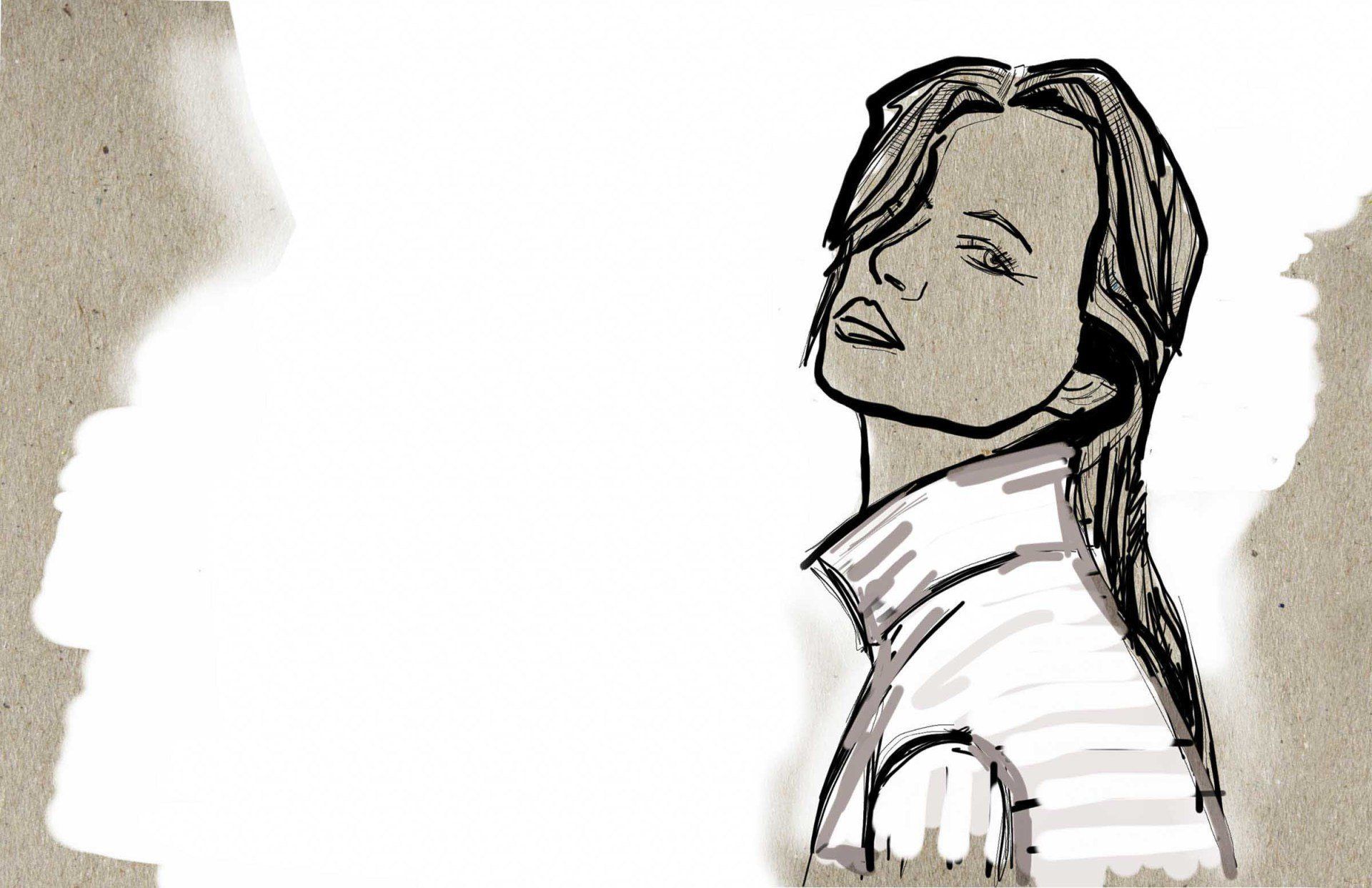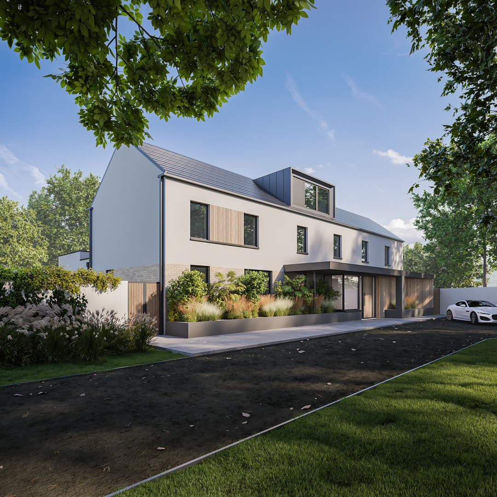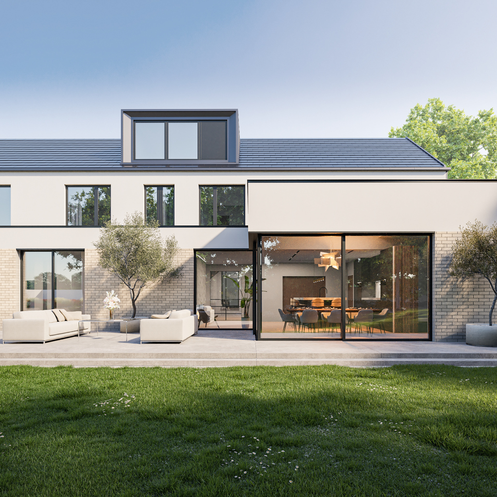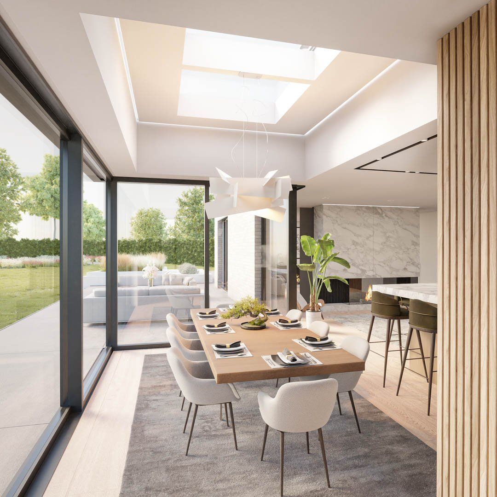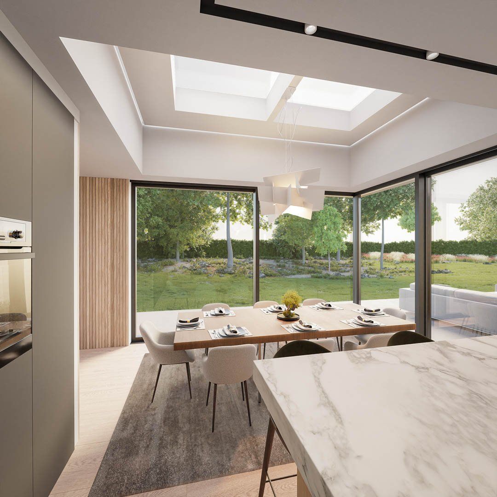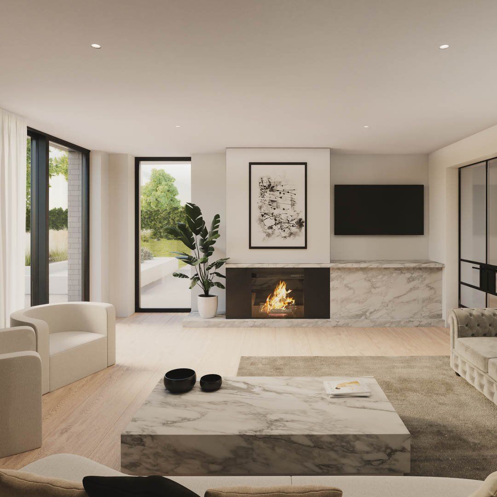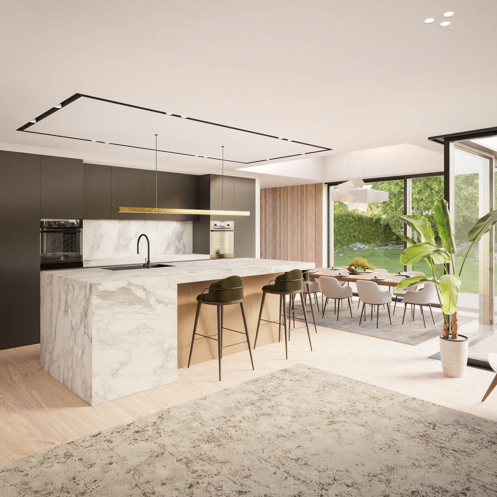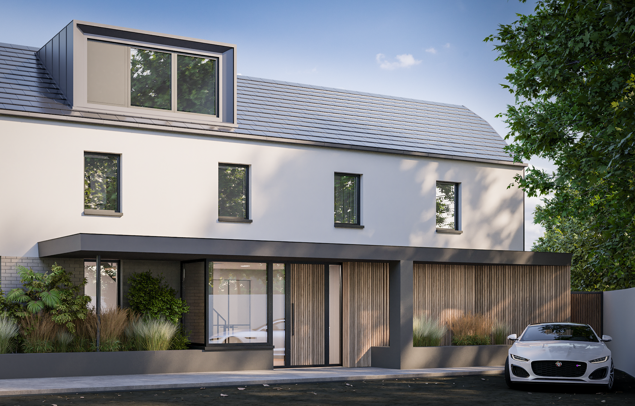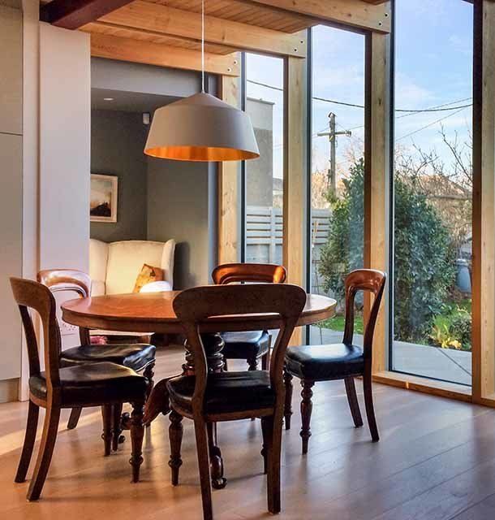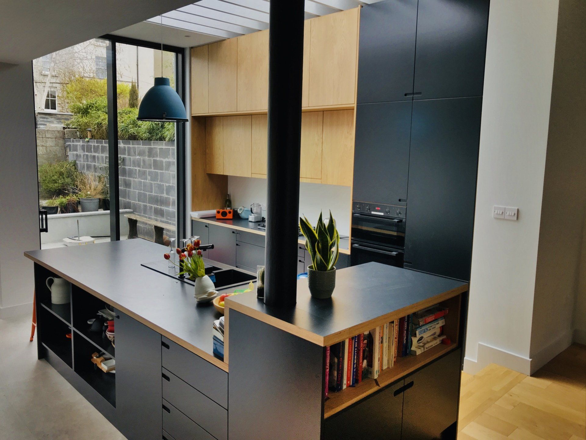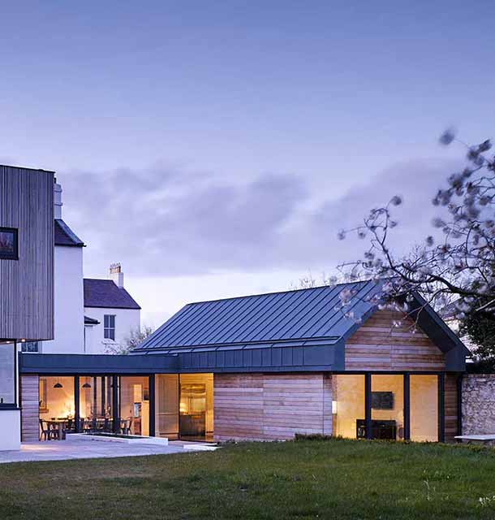Striking extension in Portmarnock
Refurbishment and extension of a substantial dwelling in Portmarnock
Project Description
This project was for the complete remodelling and extension of the existing two-storey dwelling. The brief was to give the building new, coherent, and integrated facades and a flexible floor plan that would work for a modern family.
Carrickhill Road has a long and varied history of architecture, and each style is a reflection of its time. This led to a design that combines modern details and materials with more traditional shapes. This proposal plays with the traditional architecture of the dormer roof by giving it a sculptural look that makes it clear that it is a modern intervention.
The house was designed so that as much of the extra floor space as possible was added to the back of the existing house. The proposed first-floor extensions and new roof were also designed to give the house a new look from the street while still fitting in with the existing streetscape.
To do this, the design plan is to keep the shape of the existing house's footprint on the ground floor and put the proposed extra floor space at the back of the existing house. At the first floor level, the proposal is to extend over the existing ground floor footprint to the west and extend the existing first floor to the rear at the eastern end of the house. The existing pitched roof will be replaced with a new pitched roof that has space for front and back dormer roof windows.
The existing single-storey porch has been replaced with a new linear cantilevered entrance canopy with built-in planters and rain-screen cladding on the walls. This adds a modern touch to the building's character, and the canopy's straight lines match the newly strengthened planar emphasis of the elevation.
The proposed rear elevation includes a contemporary brick and render extension on the ground floor, as well as two new flat-roofed volumes with large glazed openings stepping out beyond the existing building line.
The existing first floor is extended to the west over the current single-story element. This emphasises the linear nature of the front and back elevations and strengthens the design by keeping the existing solid and void rhythms on the façade.

