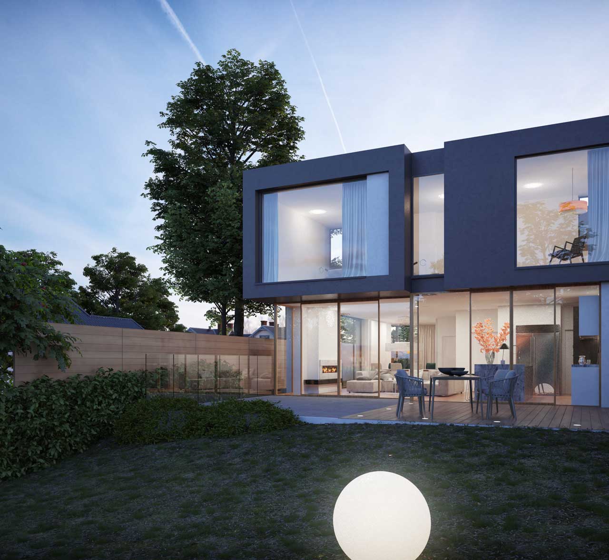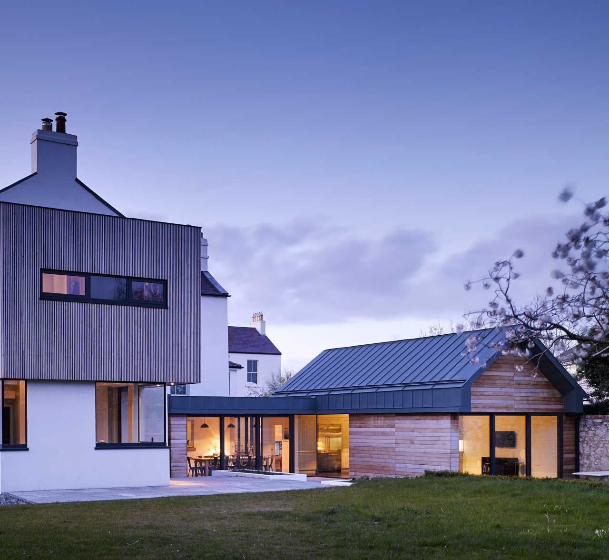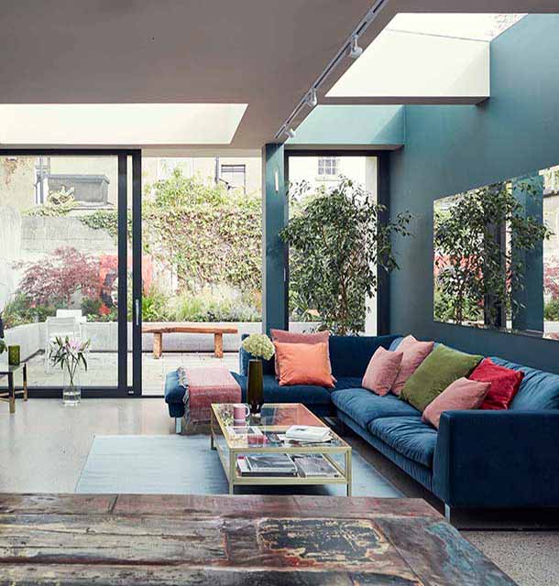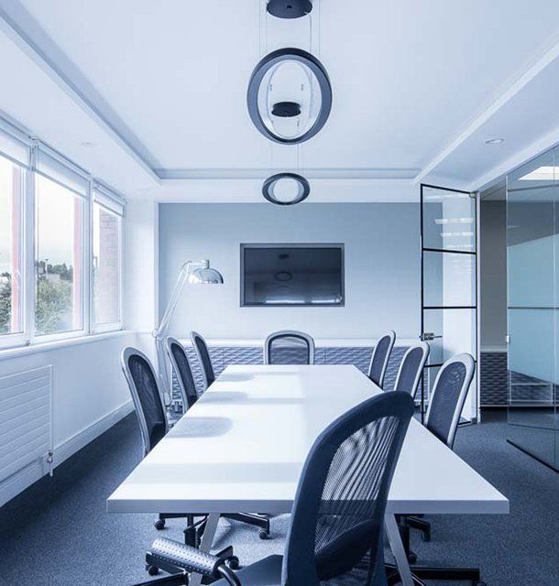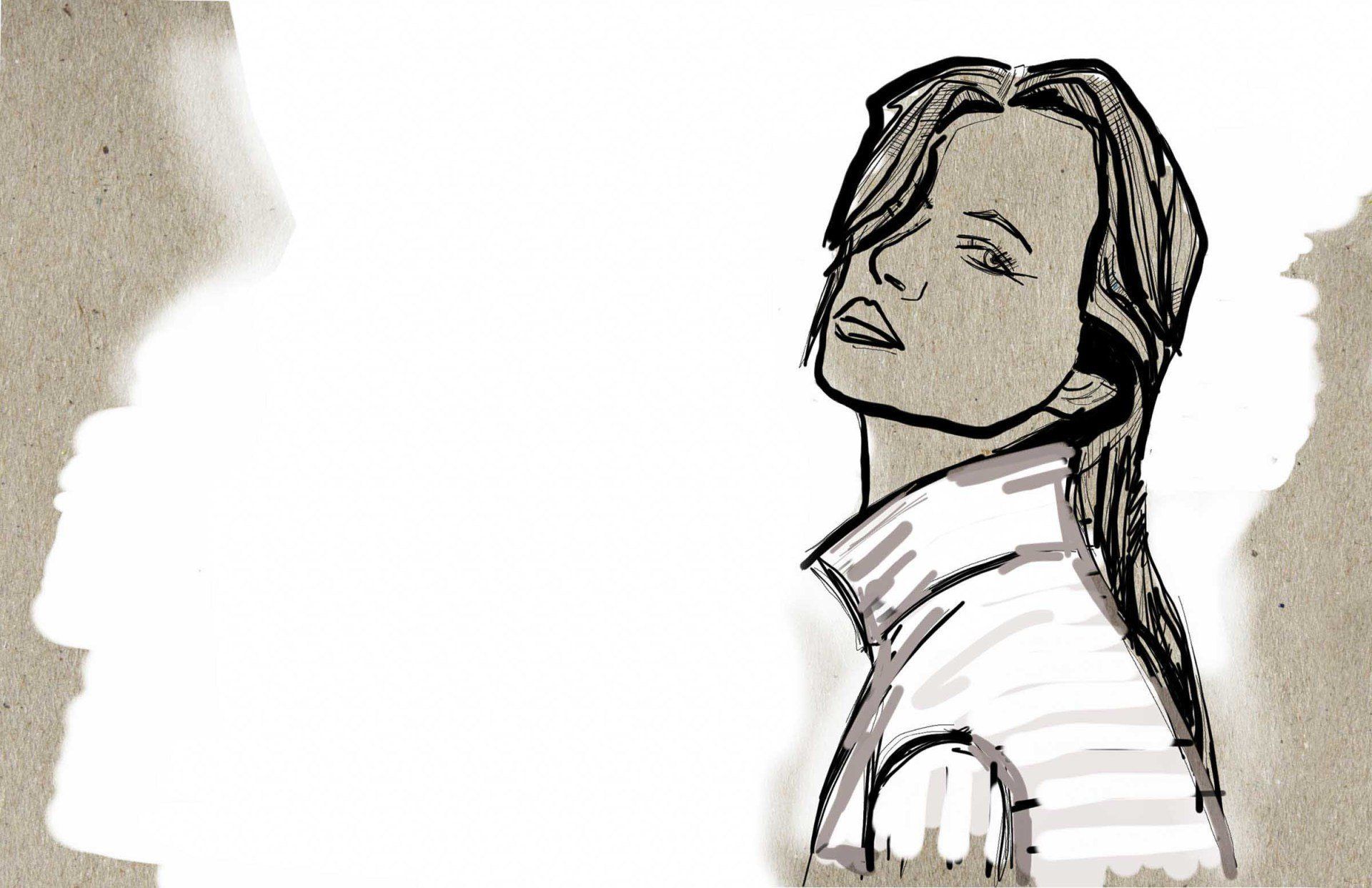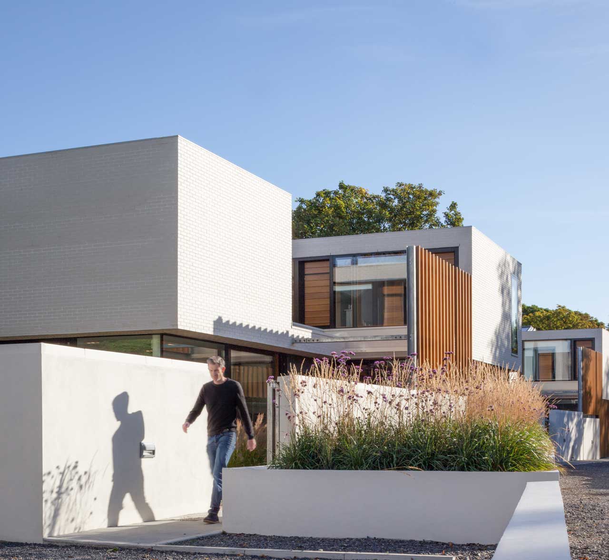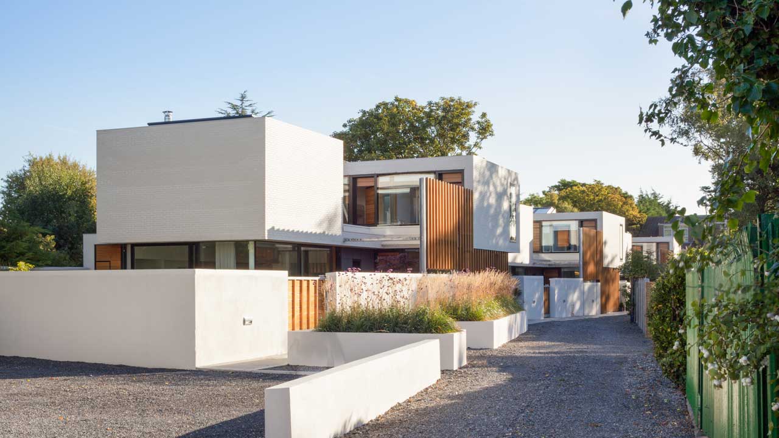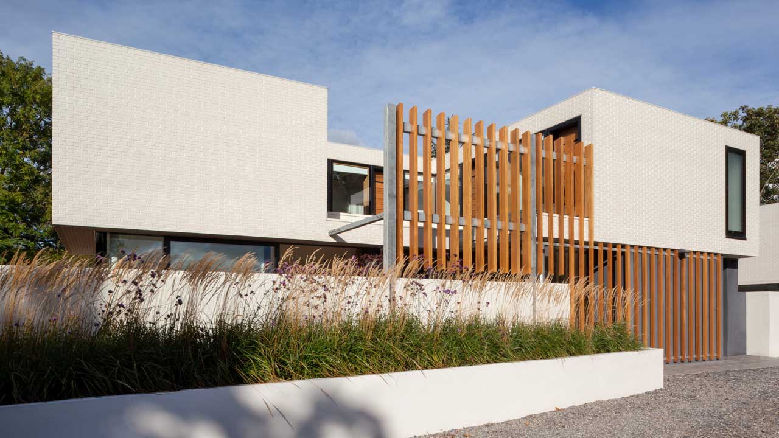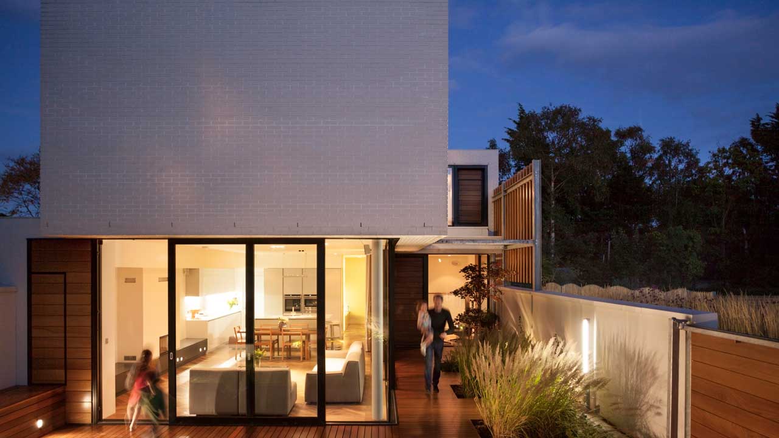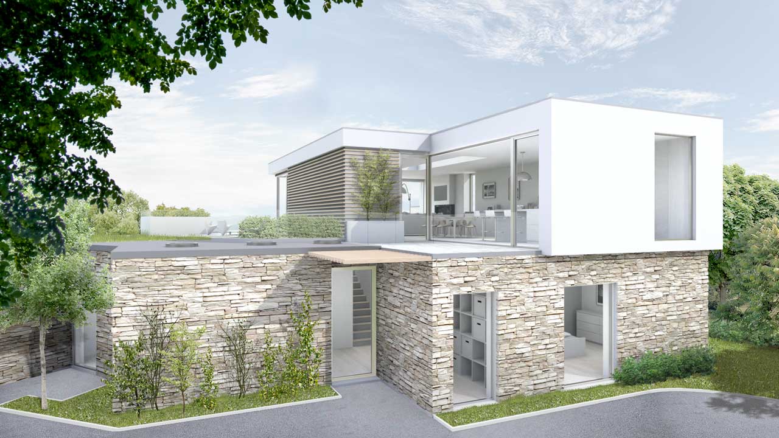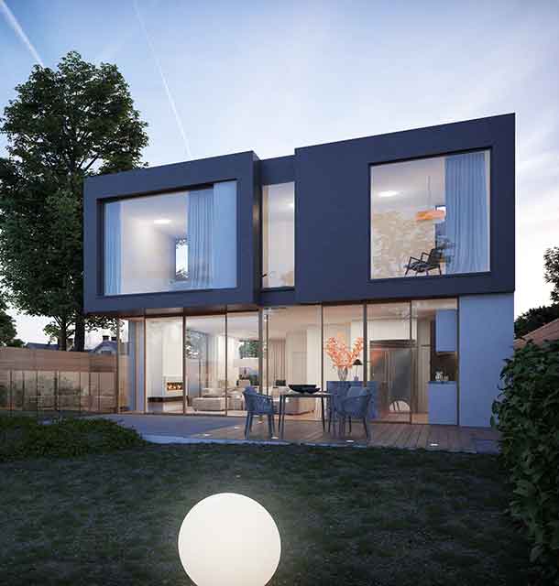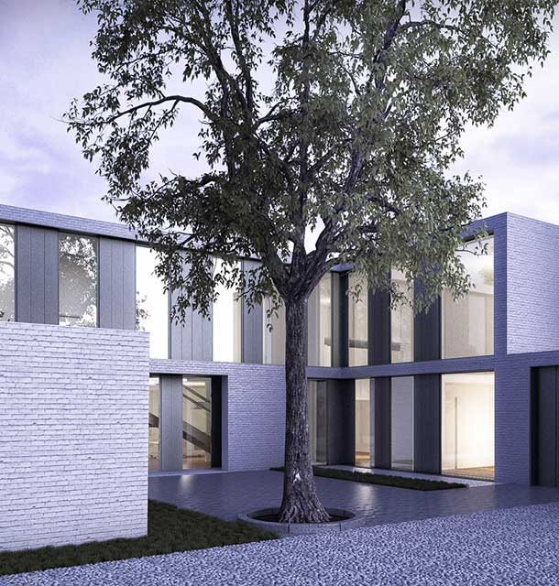Hazel Lane, Clontarf
A multi-award winning development,3 contemporary mews houses designed on a difficult backland site
Featured Publications
Project Description
This scheme places three two-storey contemporary dwellings onto a vacant plot, located at the intersection between the back gardens of some 20 semi-detached and detached dwellings in the established residential community of Clontarf, Dublin. The site is approached via a 5.5m wide laneway between two semi-detached dwellings and is hidden from the street.
The site is 70m long and just 10m wide sharing garden boundaries with seven dwellings to the north and a 4m wide laneway to the south. The building geometry, orientation and size is dictated by the site constraints, issues of privacy and overshadowing.
The core project concept was to maximise the available site area of each house without impacting on the amenity of any of the adjoining dwellings. To achieve this, the footprint of each site, including the garden and house, was conceived as a single entity. The garden is an integral part of the overall ground floor plan; a mirror image of the house plan, interlocking with the house plan. By ‘introverting’ the external garden area into the design of the house, the site area is maximised without any impact on the adjoining dwellings.
This concept allows for the ground floor to be as open plan as possible and avail of the south west orientation of the site. As such, the laneway façade is designed as a defensive or boundary wall, pierced only by small openings with timber louvre screens. On the garden side, in sharp contrast, full height glazing 3 meters high allows maximum penetration of light deep into the plan from the south and west facades.
The first floor level is treated in much the same way as the ground floor with all windows focused around a planted sedum roof. This south-facing roof garden and full height glazing to the bedrooms allows light to penetrate deep into the bedrooms without the possibility of any direct or indirect overlooking of any adjoining properties. The lroko louvres at the ground floor are extended up to the first floor levels to form a privacy screen to ensure that no oblique overlooking is possible.
The ‘openness and transparency’ of the south and west façades at ground floor level juxtaposes sharply with the ‘closed’ treatment of the east and north facades. These facades are left as solid brick planes to ensure no overlooking of adjoining gardens.
The first floor brick-clad box accentuates the solidity of these inward looking sculptural volumes, with architectural glazing carefully placed to avoid any overlooking. The uncompromising outward façade projects a determination to ensure the privacy of those inside and of those in surrounding houses.
Photographs by Alice Clancy

